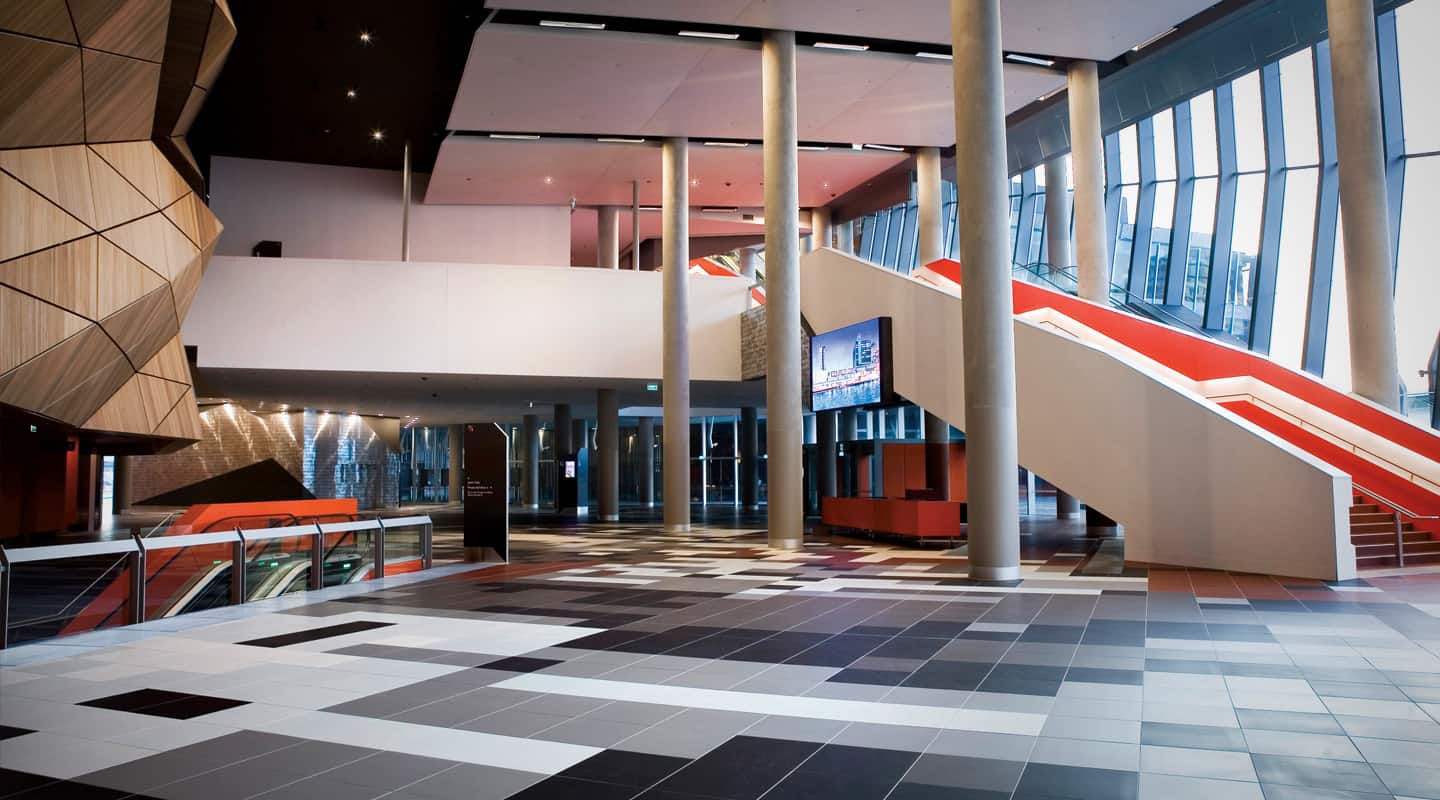
Take The MCEC Guided Tour
The biggest, most sophisticated convention centre in the southern hemisphere is now open for business.
Text:/ Christopher Holder
Some 12,000sqm of exhibition space, grand gestures such as a dome, a great hall, giant entry portals, versatile display areas, axial planning as well as complementary gardens and viewing areas… something Melbourne could be proud of. The opening event went off like a fire cracker, 1.5 million visitors filed through the doors shining the international spotlight on one of the great cities of the world. Unfortunately, the audiovisual infrastructure’s diabolical… non-existent even – electricity would help, but that didn’t come along until decades later!
Of course, I’m referring to Melbourne’s original expo space back in the 1800s when exhibitions really came into their own. The western world was covered in a greasy film of industrial revolution soot, and World Fairs were a unique way of exchanging information and seeing the latest steam-powered contraptions. Melbourne’s Royal Exhibition Building was built for just such an expo in 1880, and for a city of 280,000 it was a phenomenon.
It also goes to show there’s nothing new about the exhibition and conferencing game. Facilities have been built for hundreds of years now, and the selling points are essentially the same: providing a convenient way of convening large numbers of people so that information can be effectively communicated and business transacted.
GLOBAL PLAYER
Visitors and residents of Melbourne will have noticed serious activity on the banks of the Yarra – they call the new area South Wharf. The Melbourne Convention Centre is a significant undertaking, transforming the MEC into the MCEC; the biggest facility of its type south of the equator, and providing Melbourne with the credentials to be a genuine player in the international exhibition/conferencing market. And make no mistake, competition is fierce. Not only do you have to slug it out in the domestic market – Perth, Cairns, Gold Coast, Sydney, Adelaide and Darwin all have excellent facilities – you’re up against Hong Kong, San Francisco, Singapore, Kuala Lumpur and others.
To land the big conferencing fish you need to have the full package; a compelling story to tell; something that ticks all the boxes. The MCEC looks to have this covered. For starters, it’s the first six-star energy rated conference centre in the world. Then there’s the much vaunted plenary hall – the state-of-the-art 5553-seat multi-function theatre capable of handling just about any international conference… we’ll look at this in more detail shortly.
For our purposes, the audiovisual component of the fitout is excellent. Chiefly because of the level of integration. MCEC has chosen to keep AV in house – rather than outsourcing most of the AV to a supplier, as many facilities do. In an era of spreading the capex load, this would appear to be a courageous decision. But take one look at MCEC and the advantages are obvious – the AV doesn’t arrive on the proverbial trolley, it’s totally integrated – technically and architecturally.
THE PLAYERS
MCEC: The new convention centre and the existing exhibition centre combine to form the Melbourne Convention and Exhibition Centre.
MCET: Melbourne Convention and Exhibition Trust operates the MCEC. The convention centre was built via a PPP (public/private partnership).
Plenary Group: the convention centre and adjacent commercial precinct were developed on the government’s behalf by a consortium led by Plenary Group.
Brookfield Multiplex: consortium member, Brookfield Multiplex Constructions built the convention centre and the adjoining Hilton Melbourne South Wharf hotel.
The Department of Innovation, Industry & Regional Development: were the lead department for the convention centre project.
Major Projects Victoria: project managers for the construction of the new Melbourne Convention Centre (a department of DIIRD).
Architects: Woods Bagot and NH Architecture.
Rutledge Engineering: subcontracted by Brookfield Multiplex to design and construct all audiovisual systems.
Jands: stage machinery and lighting technical subcontractor for the plenary hall.
Brookfield Multiplex Services: the company formed to maintain the building for 25 years
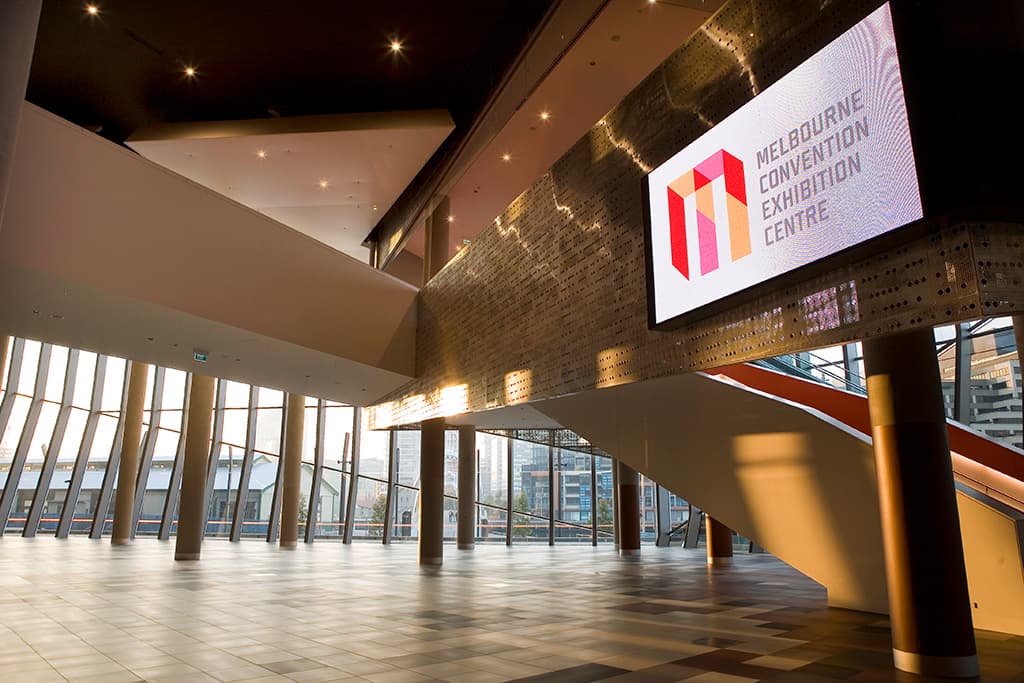
THE (NOT SO) BRIEF
Integrating the AV was a significant decision, but having it properly integrated – seamlessly functioning as a component in a bigger organism – can only happen through good management, determination and a plan. The management team led by Chief Executive Leigh Harry, Director of Operations Frank Mohren and Project Manager David Sheehan had a plan – ‘The Brief’ – a 500-page document that embodied the management group’s expectations of what this facility could and should be. The Brief didn’t have any drawings or design intents – all that was left to the architects – rather, it provided a minimum expectation. From there the workshops had a foundation upon which to build:
Leigh Harry: During these workshops – where the builders, the architects, management and subcontractors such as Rutledge were involved – The Brief was a really important document. There were times when there was a lot of tension, as you’d expect, because you’re asking people to deliver against a very detailed brief, knowing there’s a set amount of money, and there’s always inherent conflicts about how much money you’re going to spend on the design as distinct from the function.
The interesting thing about this process, in a working relationship sense, has been how closely Plenary, Brookfield Multiplex and guys like Rutledge and ourselves have been able to work together. Because, in theory, management reports to one government department that then reports to another, that then has the contract with Plenary that deals with Brookfield and Rutledge. But if we had been communicating like that, we would have gotten nowhere. Instead, everybody was prepared to work together, knowing there’d be moments of tension and conflict, but that relationship over four years has been critical to the outcome.
AV: And what did The Brief mean for Rutledge?
Matt Edgcumbe, Rutledge Engineering: There wasn’t a day that I didn’t have it with me or consult it.
Shane Cannon, Rutledge Engineering: The Brief was much more than a shopping list detailing the need for XYZ projectors, for example, it was also about workflow and how XYZ projectors would integrate into the facility as a whole – its role. And The Brief represented the client’s intent, so it was good to get the client on board from day one instead of having to introduce ourselves at the end of the process.
Leigh Harry: Which is what happened to us next door during the building phase of the exhibition centre – as management we weren’t allowed anywhere near the place – ludicrous. Then we were handed the keys for that building only seven weeks prior to the biggest exhibition ever to be staged in this country – that was the first time we’d even been allowed to set foot inside the door. Just nonsense. So there was a real determination to not repeat those mistakes.
“”
everybody was prepared to work together, knowing there’d be moments of tension and conflict, but that relationship over four years has been critical to the outcome
MCEC FAST FACTS
The 66,000sqm convention centre and surrounding precinct is a partnership project between the Victorian Government, the Melbourne City Council and the Plenary Group consortium.
The centre includes:
- A 5553-seat plenary hall that configures to suit a range of events – from full plenary or grand auditorium to smaller concurrent conferences of 500-plus delegates, cabaret or flat floor banquet.
- A 1500 seat Grand Banquet room.
- 32 meeting rooms of various sizes.
- A convention centre integrated with the Melbourne Exhibition Centre that’s now one of the world’s most comprehensive meeting spaces.
- A six green star enironmentally-rated convention centre, providing conference delegates with a natural and healthy environment. The provision of fresh air at low level and a maximum of natural light provide a dual benefit: visitor comfort, and a reduction in the volume of natural resources required to operate a typical facility of this nature.
- An 18m-high glass wall façade front to the Yarra River.
- An entry level foyer for 8,400 guests.
- • Four entry points to the convention centre from the exhibition centre, the Hilton hotel and the river promenade.
The new convention centre is part of a $1.4bn development of the new South Wharf precinct that includes:
- A 396-room five-star Hilton hotel integrated with the new convention centre.
- An office and residential building.
- A 100,000sqm retail complex.
- More than 3,000 car spaces.
- A new pedestrian bridge linking the north bank of the Yarra River to the south bank.
GREEN CREDENTIALS
The new convention centre exalts in the title of ‘Australia’s greenest convention facility’, with an impressive six green star environmental rating. Among the various measures taken to boost the new centre’s green credentials are a foyer displacement ventilation strategy and chilled slab, where cool air is supplied at low velocity and low level rather than blasting in from overhead. The system provides a better sense of cooling as air will require less fan force, which itself offers greater energy efficiency. The design’s maximisation of its northern aspect will assist in keeping the MCEC passively warm in winter, while energy efficient hydronic heating picks up the slack in winter months. Advanced on-site water and waste treatment facilities are also addressed, as were the construction materials, public transport access… and the list goes on.
AV: Six stars seems above and beyond expectations. Which party pursued the high rating and why?
Leigh Harry: The state government was looking for a four-star rated building and to the credit of the Plenary consortium, Brookfield Multiplex, Rutledge, everybody who’s been involved in this project, we’ve ended up with a six-star rating. The Plenary Group, as part of their bid process with their contractors, made it clear that a core element of them winning this bid would be to up the ante and go for six stars. Meanwhile, the state government had committed $370 million, and no more – there was no more money whether it was four-star or six-star. So Plenary and their partners took that on as their investment, and I have no doubt that it’s already proving to be a significant factor in the marketplace.
AV: That all sounds quite altruistic but a six-star rating will obviously pay dividends with reduced running costs?
Leigh Harry: Sure, but it remains as a big an investment by the Plenary Group and their partners. The reason I say that is because the utility costs of this building stay with us as the operator, so Plenary isn’t going to see the payback. The payback is actually all going back to the government as a reduction in operating costs as a result of reduced energy use.
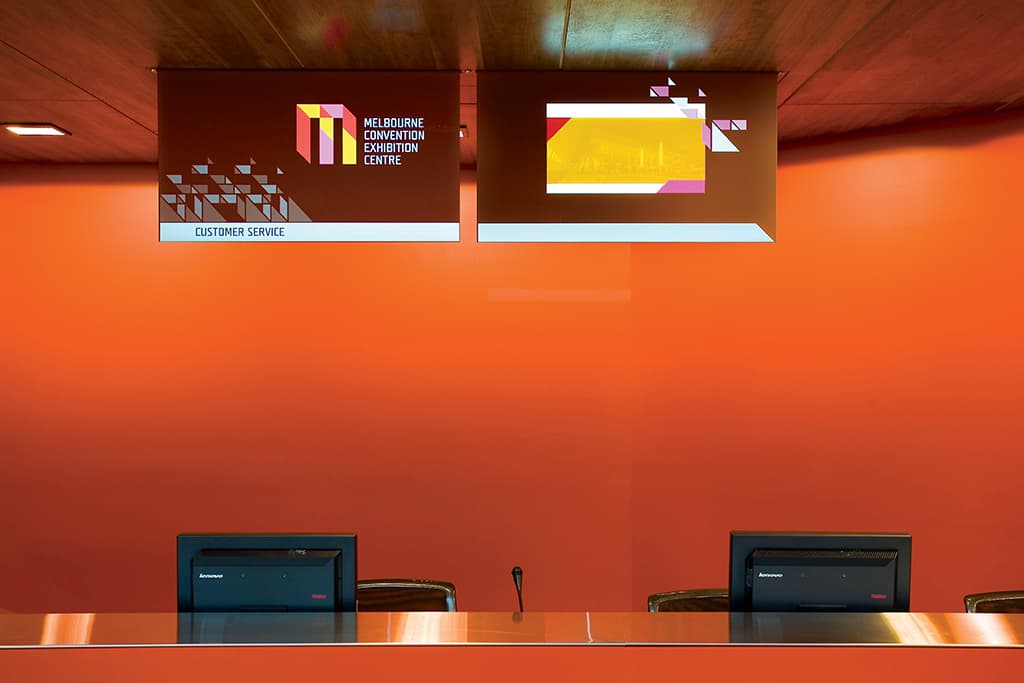
AUDIOVISUAL INVESTMENT
Big facilities like MCEC have every right to be suspicious of audiovisual investment. Screens, control systems, and the like can all be obsolete before they’re even installed, and the running costs of managing, fault-fixing and repairing that gear can be considerable. Handballing the responsibility to someone else – letting them carry the capital and service costs – is an attractive proposition. MCEC has decided to shoulder the responsibility themselves.
Leigh Harry: Historically, we’ve always provided the audiovisual services in-house – going right back to the original convention centre – and we continue to do that. Saying that, it’s not a totally closed shop – we’ve always made arrangements for roadshows and the like, where people have their own production companies. And now we’ve taken the amount of technology in-house up another level. Although, we’re still not in the staging or theming business – apart from the lighting effects we can provide – so there is still ample opportunity for the other elements of the industry to show their wares at the MCEC, and since opening we’ve already seen some spectacular examples of that in this space.
AV: Did you set a target level of audiovisual self sufficiency? Say, 80 or 90 percent of people coming through here need not hire any additional AV?
Leigh Harry: If you’re running a sophisticated convention or conference/meeting, you shouldn’t need any more equipment than what’s in-house. If, as I said, you’re still doing the themed gala dinner as part of that conference then, yes, you may still need the staging company or theming company.
AV: And would you say AV has been given a greater emphasis in the convention centre?
Leigh Harry: I’d say ‘yes’ for two reasons: Firstly, because of the level of what we were trying to pre-install in that sense, and secondly because of the level of inter-connectedness between the AV solutions – the signage solutions, the communication solutions – that we’ve put in place.

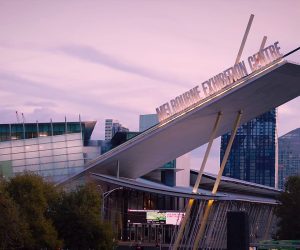
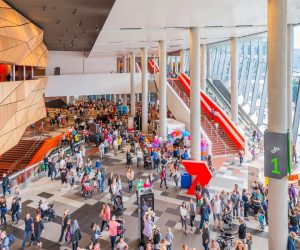
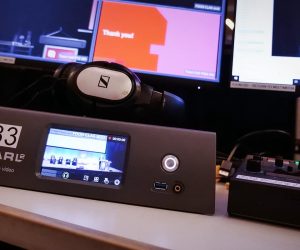
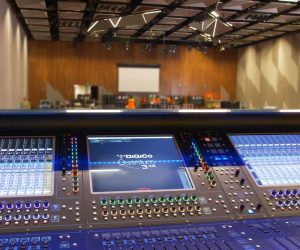
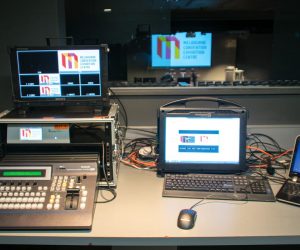
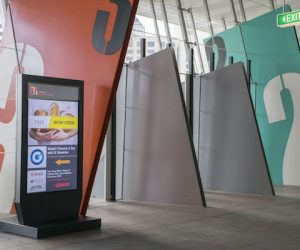
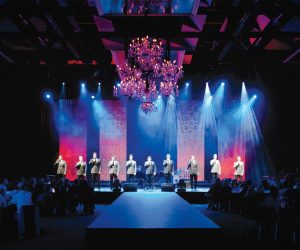
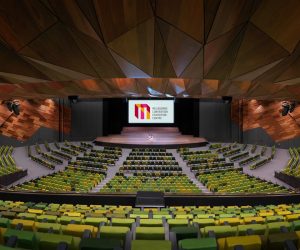
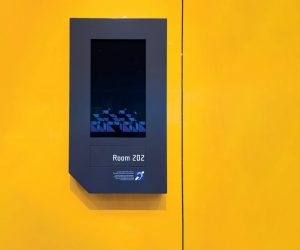

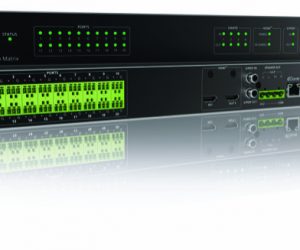



RESPONSES