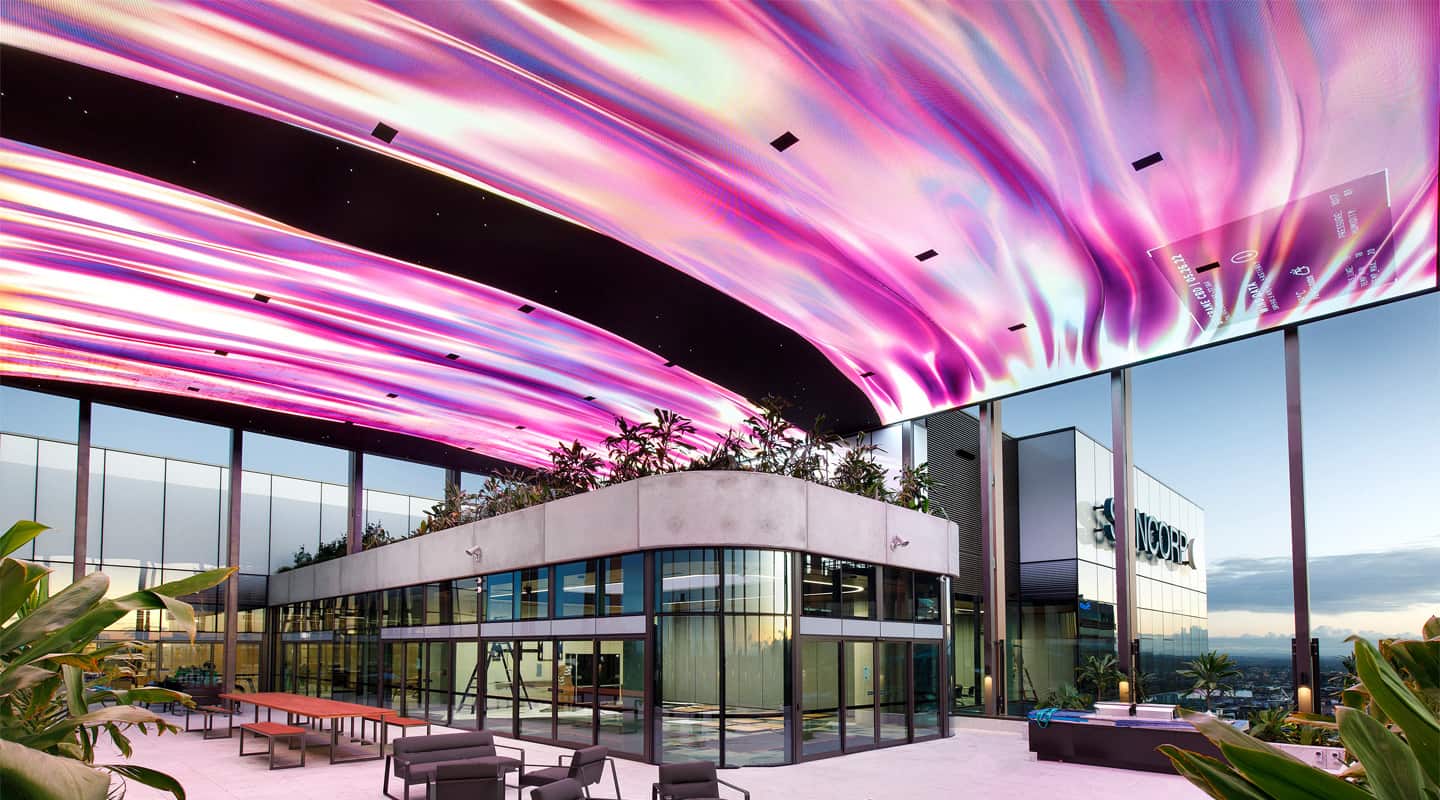
Sky’s The Limit
Digital signage is being embraced as ‘media architecture’ and Heritage Lanes is a notable exemplar. The Ci Group helped mastermind and install this ambitious project, winning an AVIA for its efforts.
Text:/ Derek Powell
Photos:/ The Ci Group
The industry has gone nuts for the frankly astonishing project at 80 Ann Street Brisbane. The 250sqm indoor/outdoor lobby ceiling and the even larger display hovering like a crown above the building’s 31st floor is one of the first examples of ‘media architecture’ in Australia. The installation, together with the specially-developed media content that brings it to life, has now won multiple awards, including a 2023 AVIA, for integrators The Ci Group.
While the Heritage Lanes building itself (located at 80 Ann Street, Brisbane) was constructed to the highest standards of wellness and sustainability, one aspect did give Mirvac, as the developers, concern.
Cris Johansen, Mirvac’s Development Manager Queensland spelt it out to the AVIAs Judges like this: “We were challenged by the design constraints of the building in that, unlike all other Premium Grade office buildings, 80 Ann St has a relatively low ceiling in the main entry foyer. We challenged the designers to come up with a way of ensuring that the premium quality was not seen to be compromised by this limitation.”
The solution, according to Architects Woods Bagot, would involve some form of striking ceiling treatment, sketching a location for an illuminated overhead element, but ideas diverged on exactly what this might involve. Having worked with The Ci Group before, Mirvac called in Chris Gauci, Ci’s Executive Director and CTO for advice.
Chris Gauci remembers that first meeting in early 2020: “They came to us with a concept sketch and said, ‘What do you think we could do?’.
“I said: ‘Look, I’d do it as a huge digital screen.’ They didn’t know you could even build something that size and that shape with screens. Obviously at the time they thought, ‘Oh, that’s going to cost many, many millions of dollars…’. It took about a year of back and forth to come up with that LED design but once we actually started going through the pricing of it all, it became a reality.”

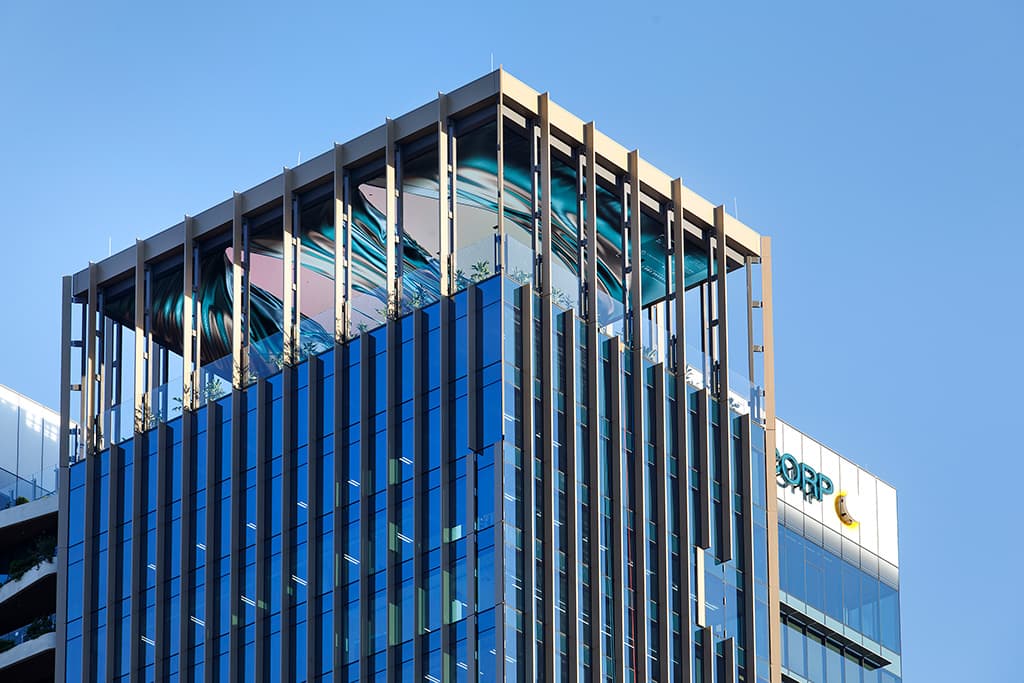
LOBBY FOR CHANGE
With the concept and a budget approved, The Ci Group began work on detailed design. The first challenge was to coordinate the many ceiling services around a screen that would occupy nearly all the ceiling – and extend outdoors through the floor-to-ceiling glass walls of the lobby.
Since the ceiling LED screen was a key element of the design, it became the most important aspect in the planning. “This was fantastic for us as an AV integrator,” Chris remembers. “We rarely get told that AV is the priority. And it meant that the fire people, the HVAC guys, and all the rest had to work with what we were giving them. We spent about six months in coordination meetings getting all the air conditioning and, originally, the whole fire sprinkler system, actually designed to go around the edges of the screen.”
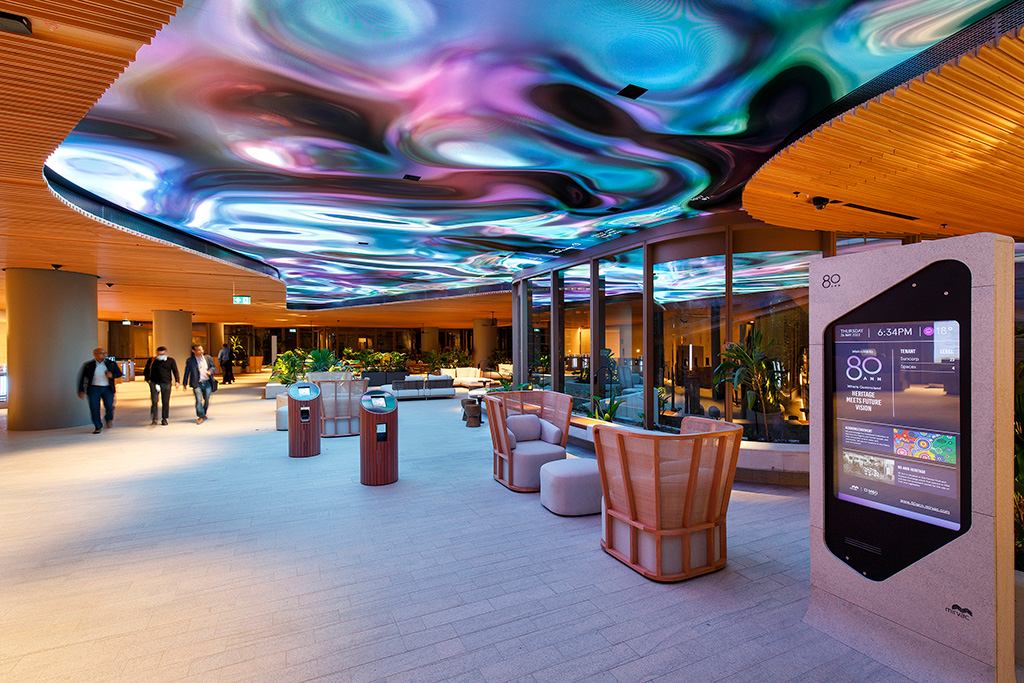
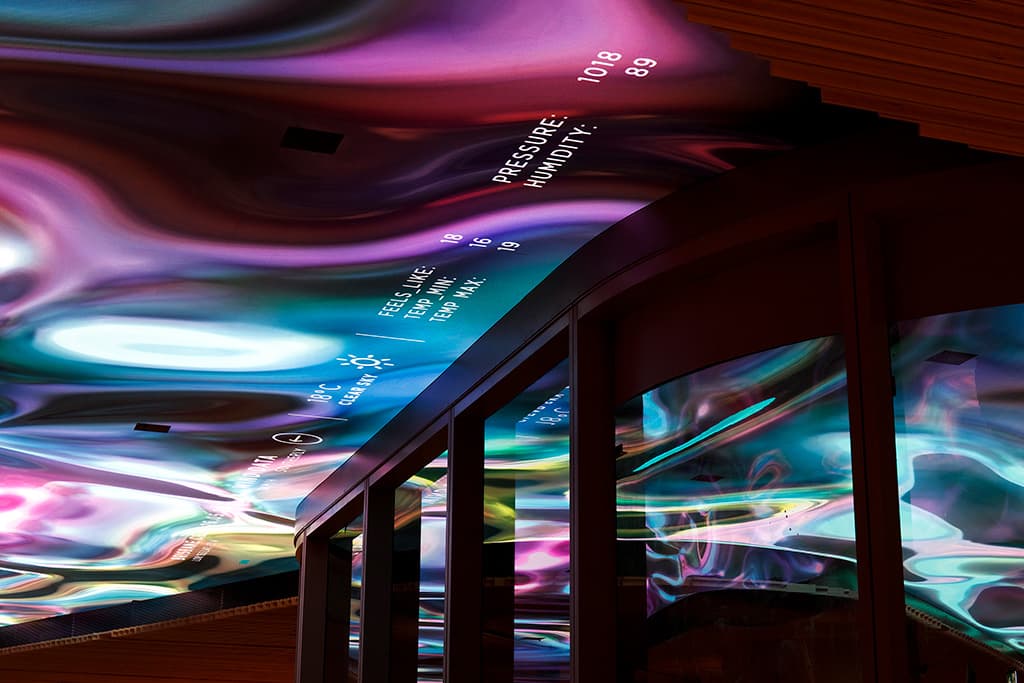
CONTENT BUBBLE
With the designs signed off, equipment could be ordered and works started on site. But things didn’t turn out to be quite so (relatively) straightforward. As often happens on major projects, two huge curveballs would end up being metaphorically thrown at the seamless array of LED panels.
We’ll get to those in just a minute. But the question I expect our readers will be asking about now is: ‘What about content?’
Chris Gauci takes up the story again. “Six to seven months into the detailed design phase the owners, Mirvac, said, ‘what are we going to do for content? How is this all going to work?’ So, I introduced them to Ben Gartland at the company now called Spacesuit&Co.”
Ben’s content is undoubtedly worth an article of its own, as it won the award for Creative Execution, against global competition, at the 2023 Digital Signage Awards in Barcelona. While we can’t do it justice here, there is a link below to the artwork ‘bubble”, which turned the ceiling into an abstract, ever-changing, real-time expression of the winds and weather around the building.
But now let’s rejoin Ci’s installers as they start to assemble the LED tiles.
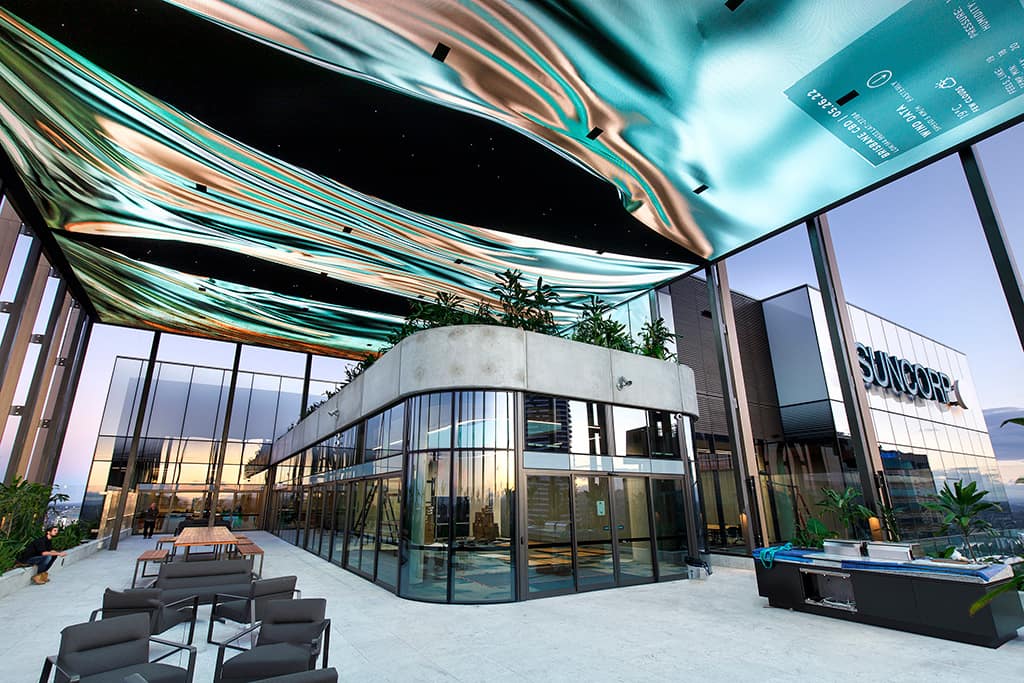
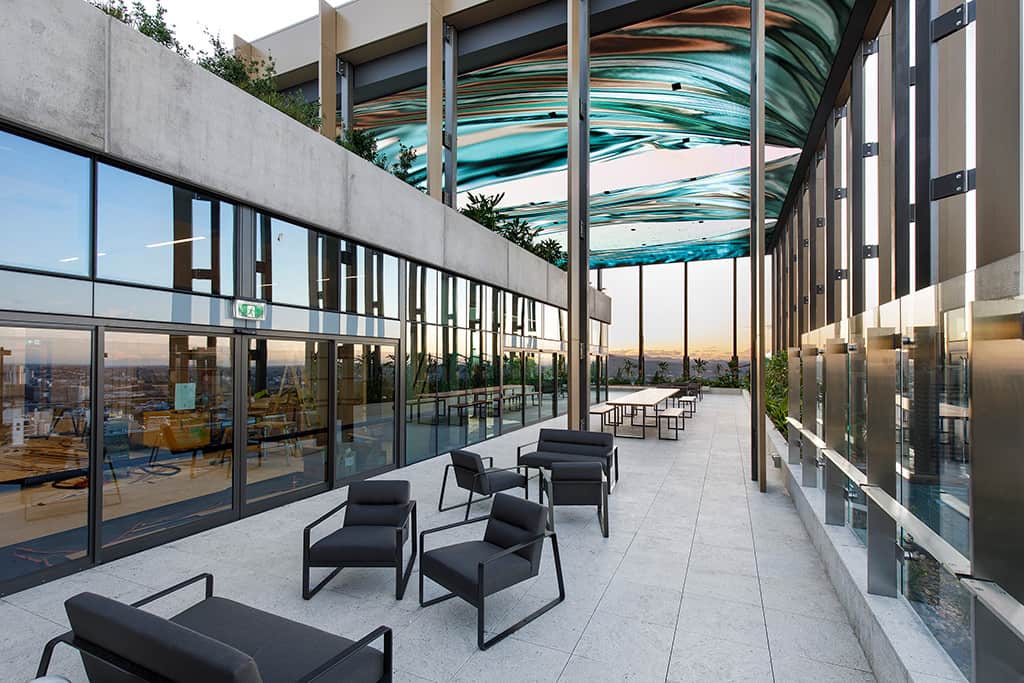
On the rooftop, imagine a pink sail hanging taut over a boat deck. It blows in the wind with different rates of change. Some areas of the sail are blowing with small and rapid movements, while other areas are flapping in a broad action. To complement the foyer concept, ‘Bubble Flag’ on Level 31 is also connected to the same live wind data and rendered in real time.
TILE TIME: HOLE NEW BALLGAME
“There weren’t going to be any penetrations in the screen. All of the services were designed around the edges of it,” Chris Gauci explains. “But only three weeks before we were to get on site and start the job, it was decided, no, we’re not going ahead with this design, we’re going to change it. Without warning, they wanted to put fire sprinklers right in the middle of where the screens were! As a result, we had to rush and get permission from the manufacturers to literally drill holes through this LED screen and penetrate fire sprinklers through it.”
Drilling through a tile, of course, doesn’t just knock out a couple of LEDs. It had never been done before, so literally by trial-and-error drilling through sample tiles, Ci technicians worked out where they could cut through to lose the least number of elements. “We managed to work out what we could do and redesign it all within about a week,” says Chris proudly. But more surprises were to come.
SEISMIC INSTALL SHOCK
Quite late in the design, engineers determined that because the LED tiles interlock to form a single 250sqm element, the entire screen would have to be suspended on seismic mounts.
“We engaged WSP at that point, because seismic mounting isn’t actually our expertise,” Chris admitted. While WSP designed the required mounting and bracing, Ci installers faced the task of fabricating and attaching the mounts to each tile. This was extra difficult because the slab above was anything but a flat surface. Gaps between the screen and the ceiling varied between 100 and 900mm, meaning every special mount had to be custom made on site. “It’s all floating on hundreds of springy mounts,” he added. “So, if there’s an earthquake, the screen just wobbles around. Nothing comes off, nothing falls apart.”
“”
We rarely get told that AV is the priority. And it meant that the fire people, the HVAC guys, and all the rest had to work with what we were giving them

CROWN JEWEL
So far, we’ve only covered the first part of this project. But wait, as they say… there’s more, as Chris was keen to elaborate.
“Early in the design phase Mirvac got the costings of Level One and my impression is they were very impressed with how well priced it was. Then they said, ‘What are your thoughts about doing this [the LED ceiling] on the absolute top of the building, the roof?’ They showed me their plan for a plain roof which had a slotted aluminium decorative ceiling. I let them know that we could create that image digitally — the aluminium slots — but we could also recreate the sky — effectively making the roof disappear to match the sky behind it. Their jaws just dropped and they said: ‘Yeah, we’re doing it’.”
‘It’ has turned out to be a rooftop feature called the Crown. Because the sides are open, the artworks displayed on the 400sqm, 10mm pixel pitch screen is visible on the skyline right across the CBD – day and night making the building an unmistakable landmark.
AWARD RATED
The judges awarded this project the 2023 AVIA in the category of Best Application of AV in Digital Signage, citing both the sheer ambition of The Ci Group project, and the skill with which the video elements were integrated among the many other services in the ceiling. They were also impressed that the display was not just ‘stuck on’ to the architecture but instead was key to the whole design. Here, AV has demonstrated that it can add real value to the building.
It is fitting that the last word belongs to Cris Johansen of Mirvac, who was a driving force behind the idea of applying ‘media architecture’ to this project:
“The prime objective of the digital screens was to ensure that the development was unique, readily identifiable and memorable by everyone who saw it,” he writes. “All of these objectives were achieved, and now that the time and cost will be forgotten by most, the project continues to win accolades from a wide variety of stakeholders, including the local Lord Mayor, the Australian Institute of Architects, Property Council of Australia and others. The digital art work has been a fundamental part of us achieving these awards and continues to draw attention to all who use the building as well as those that see it in the skyline.”
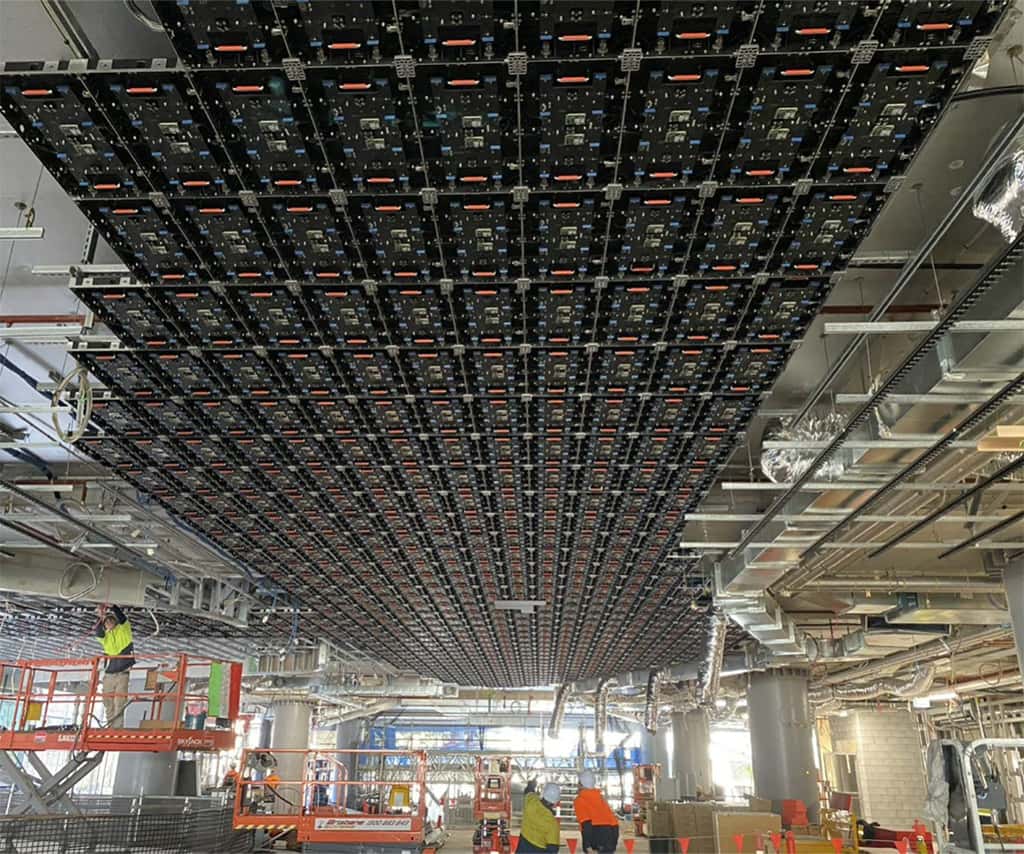
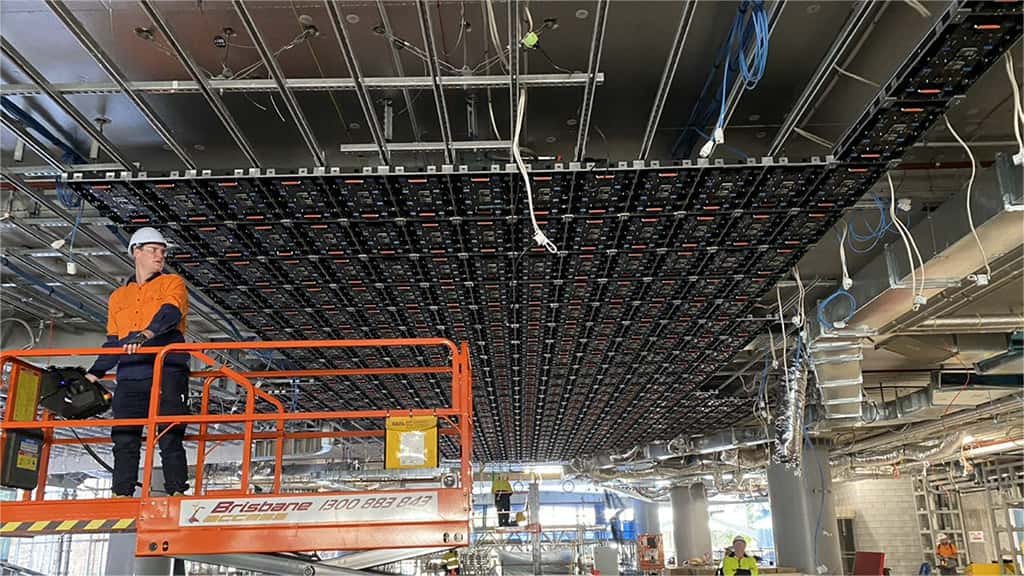
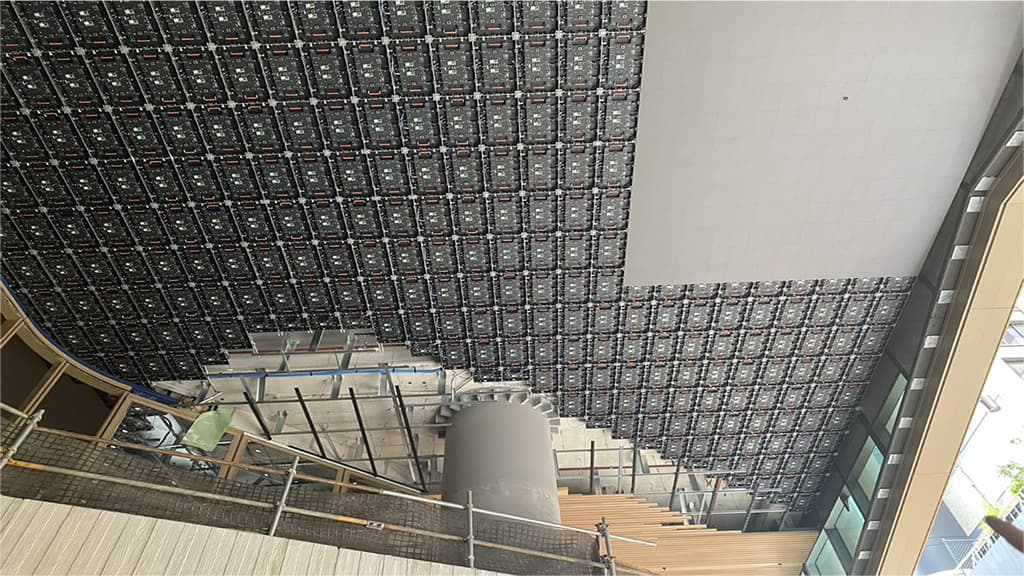
EQUIPMENT HIGHLIGHTS
Level 1 Video
NEC X Series 2.5mm Bonded Face LED Displays
Custom Graphics PC with 8x Nvidia 4K Heads
8 x Novastar MCTRL4K processors
128 x CAT-6 Connections feed the Ceiling LED Display, daisy chained to 9 cabinets in each group
Audio
1 x QSC Core 110f
5 x CX-Q 2K4 4ch – 700W Dante Amplifiers
20 x QSC AD-S802T Speakers
Control
1 x Crestron 4 Series Controller
1 x Crestron TSW 1070 Rack Mount Touch Panel
Level 31
Unilumin 10mm SMD Outdoor Displays
Custom High-Powered PC with single Nvidia 4K Head
Dual (Primary & Redundant) Novastar VX1000 Processors
32x CAT-6 Connections connect the equipment rack to the main display.
Key Ci Staff
Chris Gauci – Lead Designer (Executive Director & CTO)
Simon Whipps – Project Coordinator (State Sales Manager)
Matthew Wyllie – Programmer
Content Creators:
Ben Gartland – Spacesuit&Co.
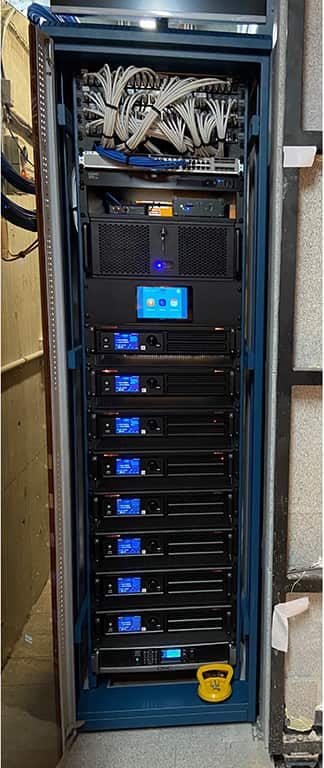
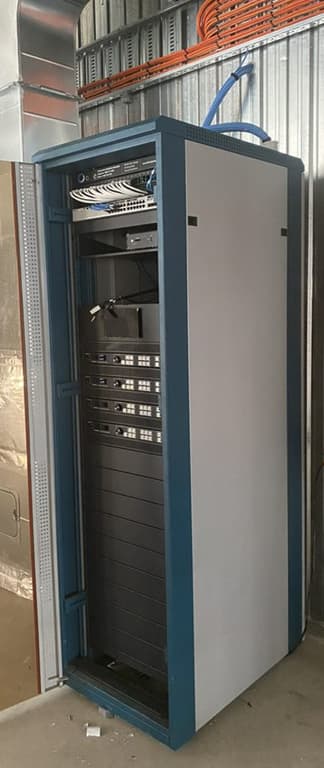

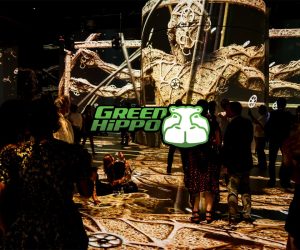
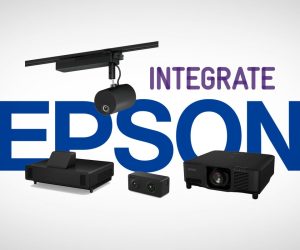


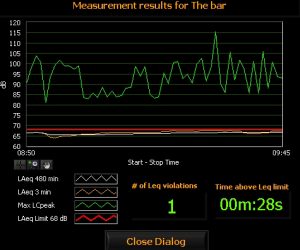

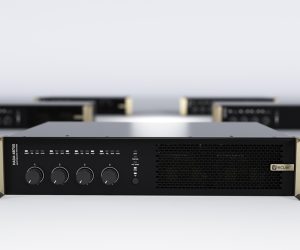
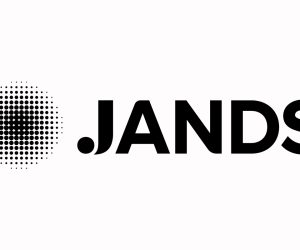
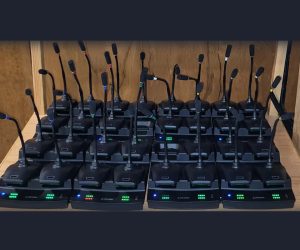
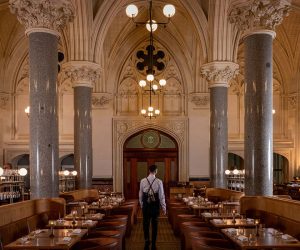
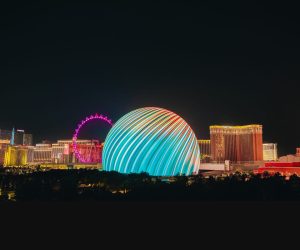
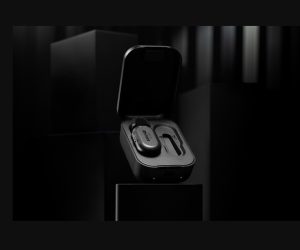


RESPONSES